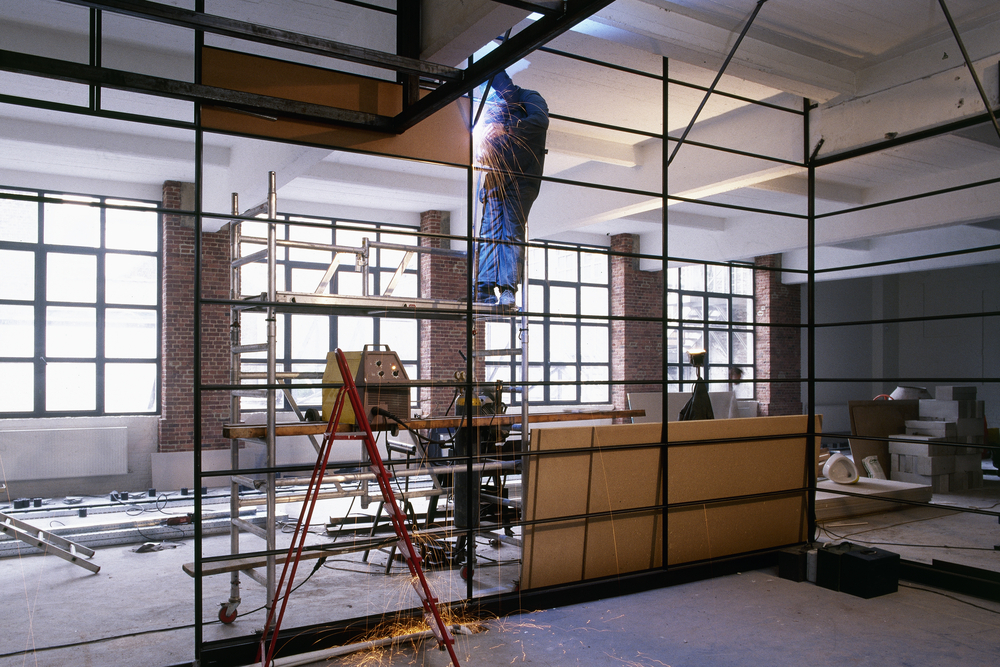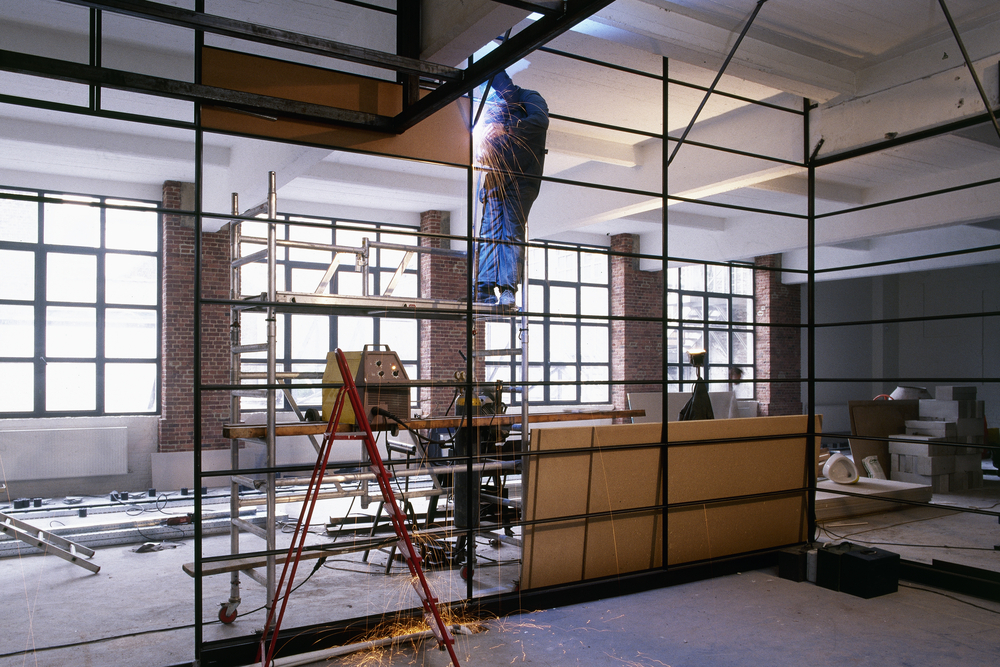
Fit-out construction refers to the preparation of an internal area, and utilizing it effectively.
While the construction of commercial buildings is carried out, the conventional practice is to ensure internal spaces are left barren.
This way, the indwellers may access the required refurbishment to a certain extent.
The companies involved in fit-out construction are important in the transformation of a space into an aesthetically pleasing and functional environment.
You can enhance the overall functionality and ambiance of any space be it a residential property, office, or retail store.
Definition of fit-out construction
The transformation of unfinished or empty space into aesthetically pleasing and fully functional property is known as fit-out construction. It includes customization and installation of interior elements, e.g., lighting, walls, floorings, ceilings, plumbing, and electrical systems, as well as numerous other fixtures.
These should be according to the design goals and specific requirements of the clients.
Role of Fit-Out Construction Contractors in Dubai
The role of contractors involved in fit-out construction is a very important one. The prime responsibilities of construction contractors oversee and manage project execution. There are several subcontractors and trades like painters, carpenters, plumbers, and electricians.
These are essential parts of construction projects.
If you are looking for a top interior fit-out company in Dubai then carry out research thoroughly first.
Difference Between Renovation and Fit-Out
People frequently confuse renovations with fit-out construction and use these terms interchangeably. While connected with different procedures and goals. These words can be further understood with an office fit-out example.
Office Fit-Out
When you want to use unused office space you have to make many structural changes. In an office fit-out construction, the elements that you need to consider include ventilation, window placement, heating, plumbing, and door hardware.
Office Renovation
The aspects of interior design for an office are necessary for renovation. It is all about transforming professional appearance through characteristics. Renovation goals include improving the appearance of the room.
Some of the options to consider in that regard include adding a few decorative items, painting, and updating the furniture. Compared to renovation, fit-out construction takes a longer time.
Steps Needed in Fit-out Construction In Dubai
Project Planning and Briefing
Effective planning and briefing are the initial steps for a fit-out engineer. You have to know about budget constraints, requirements of clients, and goals. For collaboration of the project needs, you have to focus on contractors, architects, and interior designers.
They all can create a comprehensive brief and will collaborate with the client in a better way.
The brief includes specific guidelines regarding branding or design, project scope, functional requirements, and desired aesthetics.
Cost Estimation
Before starting a project regarding commercial fit-out construction for your office, think about double-checking the initial quote from the interior design firm. You need to ensure that there are no hidden costs involved and that the quote is complete.
You need to ensure that the quote includes fit-out construction, design brief, technical strategies, project management, building inspection, and material supply.
This way a fit-out construction company can budget effectively for the comprehensive project.
Migrate Telecoms and IT
While relocation, communication needs like phones and the internet may be badly disrupted while relocating. Based on the industry, even minor breakdowns in communication can turn into the loss or inconvenience of several customers.
You can prevent it by connecting with an expert dealing with fit-out construction.
They will ensure a robust communication migration plan via phone, email, or text with their clients.
Permissions and Approvals
Before moving forward with the phase of fit-out construction contact necessary permissions and approvals from important regulatory bodies and local authorities.
They may include adherence to any specific regulations or building codes.
Working with relevant authorities and clients closely, the team of the projects assures with every legal requirement for avoiding complications or any delays later.
New Space and Legal Compliance
New space design and legal compliance should be according to government standards. These include health and hygiene, fire alarms and extinguishers, a pleasant working environment, and large work area efficient, and safe electrical configurations.
If these fit-out construction practices are followed accordingly, there is a lesser chance for the employees to have accidents, get sick, or likely get hurt.
Furthermore, with effective office fit-out construction, your company can also avoid frivolous lawsuits.
Procurement and Material Selection
After finalizing the design, the fit-out construction team will obtain the necessary furniture, materials, and fixtures.
In this stage, you can select the best options according to cost-effectiveness, quality, and durability.
Furthermore, you also need to obtain quotations and sourcing supplies for the process of fit-out construction.
By paying close attention to lead times, you can ensure that the delivery of materials is according to the schedule.
Expand the Space with Built-in Opportunity
Even if it is not possible every time, however, it is necessary for planning to focus on furniture and technology more. This is one of the aspects of fit-out construction that allows the company to grow to accommodate clients.
With extra growth opportunities the company can avoid relocation, and thus more money can be saved.
Execution and Construction
In the phase of fit-out construction, the contractors transform ideas into reality. Skillful contractors will carry out all the work related to installation, demolition, and construction.
These include skills such as carpentry, partitioning, painting, plumbing installations, electrical installation, and flooring.
It is crucial to carry out project management effectively.
Furthermore, adherence to quality standards, timely completion, and coordination among different trades are also aspects of effective fit-out construction.
Quality Control, Commissioning, and Testing
After completing the fit-out construction work, the steps include commissioning and thorough testing for proper functioning.
These include checking lighting, plumbing electrical systems, and HVAC as well as any specialized technology or equipment.
Measures of quality control are implemented to address addressees or defects and ensure that the fit-out is according to the highest safety and workmanship standards.
Handover and Client Approval
After successful commissioning and testing, the project team will carry out the final inspection with the client.
This includes a detailed walkthrough to access and verify the fit-out construction with agreed specifications and designs.
In case of minor touch-ups or adjustments, the situation will be accordingly addressed.
You can move forward to the process of handover, once the client is pleased with the process of fit-out construction.
Conclusion
In the business world, fit-out construction can make or break your company’s impression. The same is true for your residential interior fit-out. The process of fit-out construction includes quality control, execution, careful planning, and design. All of these processes combine to create a visually appealing and functional environment.
