01
What we do
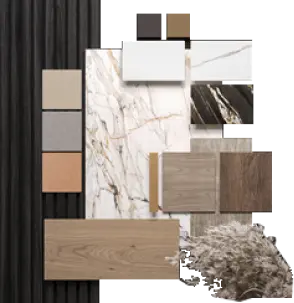
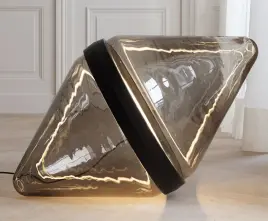
Interior
Design
Experience an Artful Voyage with Our Extraordinary Interior Design Service. Let Our Esteemed Interior Designers in Dubai Create Spaces that Exemplify Your Vision with Unparalleled Excellence.
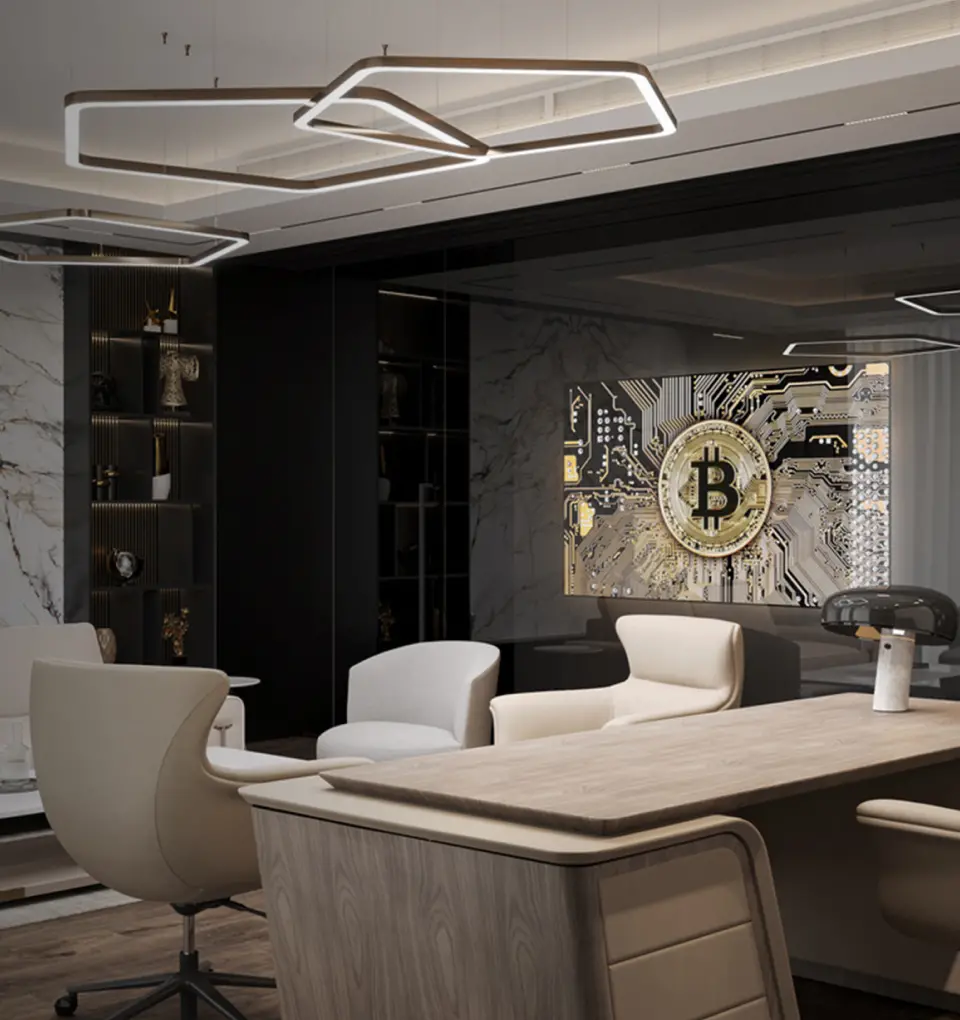
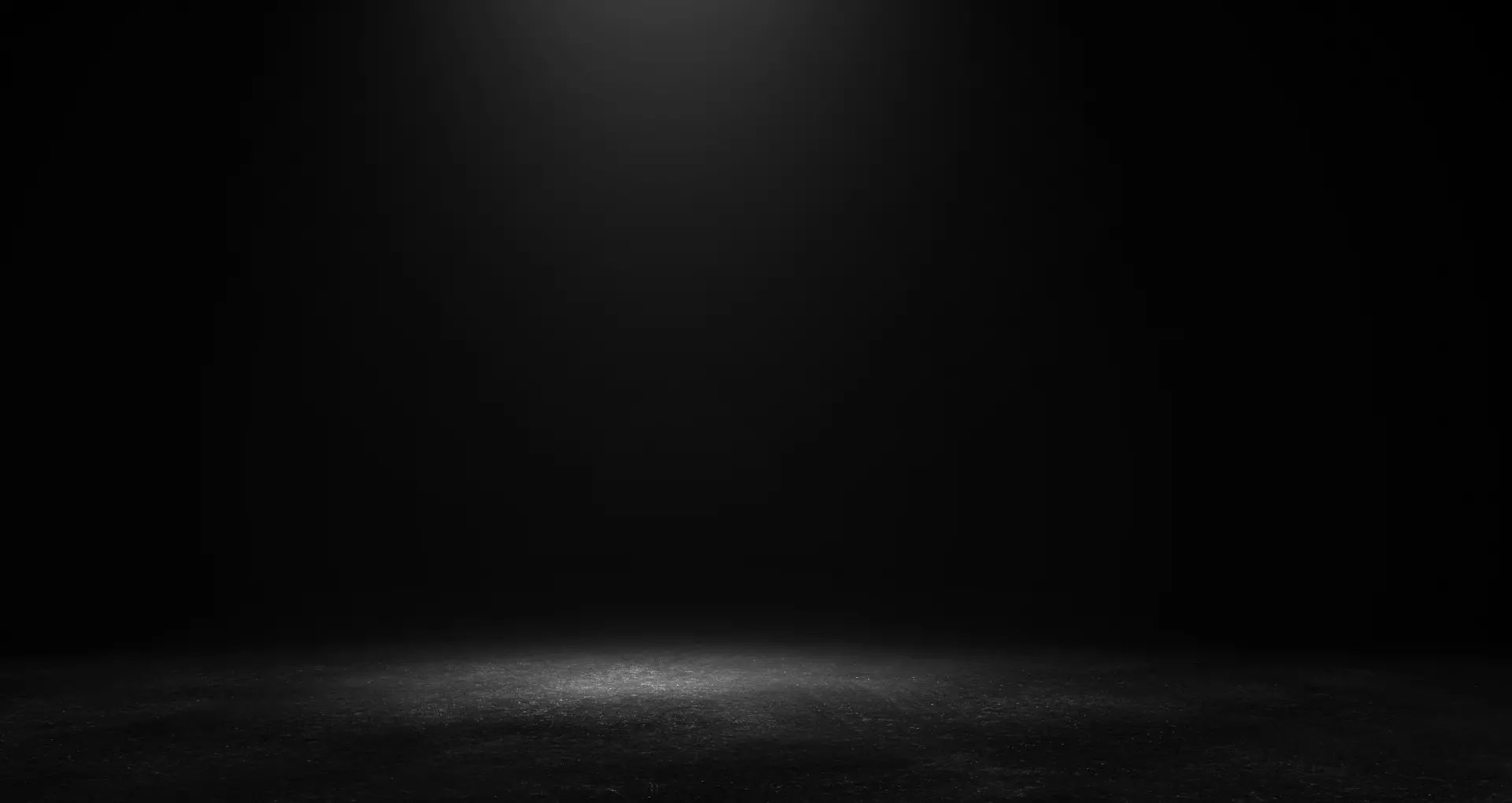
Process
Initial
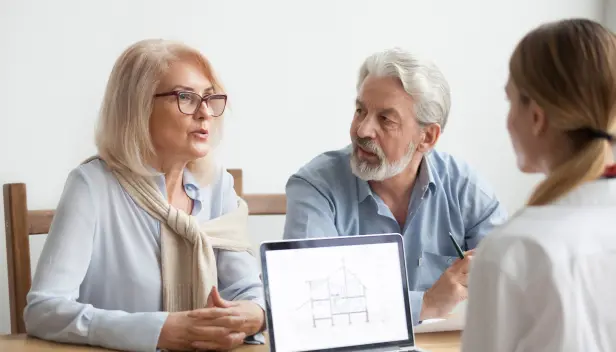
Fajr Interiors has a team of Interior Designers in Dubai, that starts with an initial consultation. This is where we embark on a journey to understand your vision and aspirations for your space in Dubai. During this phase, we prioritize active listening and meaningful conversation. It is a part of our duty as Interior Designers Dubai.
We have an expert team that will provide you with insights regarding a variety of aspects. Our interior designers in Dubai work according to the functional needs, lifestyle, and preferences. This helps us build a comprehensive understanding of your unique requirements. We also focus on your goals regarding your space. At Fajr Interiors, we will discuss your design preferences, color palettes, and any specific elements. These are the aspects that you want us to incorporate for better results.
Consulting with our interior designers in Dubai can help you to ask questions regarding the process. Here you can also express any concerns or ideas you might have. We encourage open dialogue to ensure that we're aligned with your expectations and can tailor our approach to suit your needs as part of our interior design services in Dubai.
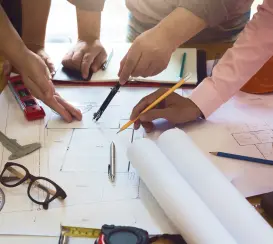
Our expert team of interior designers in Dubai are well versed in commercial & residential interior design services. They will engage with you to gain insights regarding many aspects. These include lifestyle, preferences, and functional needs. This helps us build a comprehensive understanding of your unique requirements and the goals you have for your space. We will also know about your design preferences, color palettes, and any specific elements and why you would like to incorporate them.
As a result of this collaborative conversation, you will have a clear vision regarding your ideas and preferences. How these ideas may shape up in design stages to follow in the upcoming stages. This phase sets the tone for a partnership with our interior designers in Dubai. As a result, this interaction helps in getting a design that is according to your lifestyle and personality.
02
Site Analysis
The process of Site Survey and Analysis is a critical phase. Here our interior designer in Dubai lays the groundwork for a successful journey. During this stage, our team assesses the physical space in Dubai, where the design will come to life.
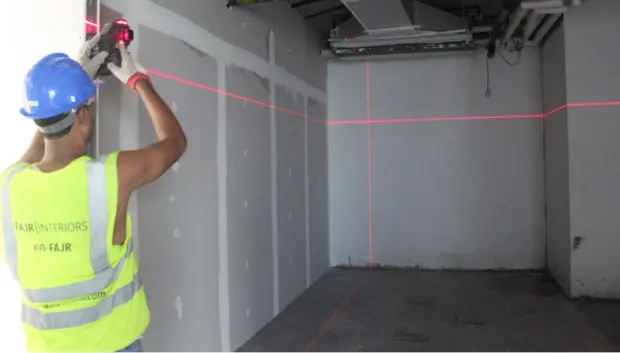
As interior designers in Dubai, first, we meticulously measure and document the dimensions of the space. These include walls, windows, doors, and any existing architectural features. This precise measurement process is essential for our interior design services in Dubai. This is to ensure that every design element fits seamlessly within the available space.
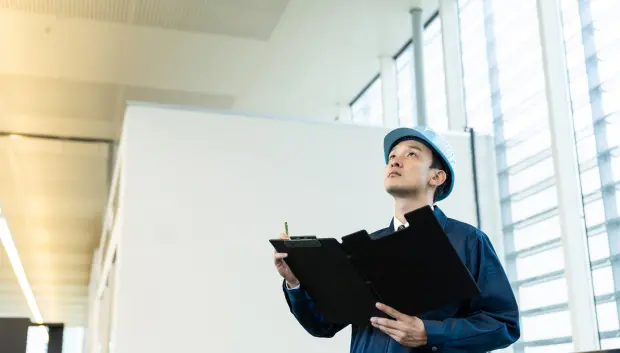
We also pay close attention to the spatial layout and proportions. This analysis helps us identify potential opportunities and challenges in utilizing the space effectively. For instance, our interior designers in Dubai consider factors such as traffic flow and natural lighting.
Moreover, we take note of any existing design elements, like built-in structures. These could influence the direction of the design. This helps our interior designers in Dubai to integrate these elements into the new design. Thus, we preserve the character of the space while enhancing its aesthetics and functionality.
Our interior designers in Dubai gather information during this stage. This is the foundation for our residential & commercial interior design services. It allows us to create a design that not only aligns with your vision but also tailors to the spatial constraints of the environment.
In summary, the site analysis phase is where our interior design services transition from conceptual ideas to practical considerations. Our interior designers in Dubai are meticulous in exploring the space that empowers us to craft a design. It is both perfectly fitted and beautiful within the current architecture.
03
Concept Design
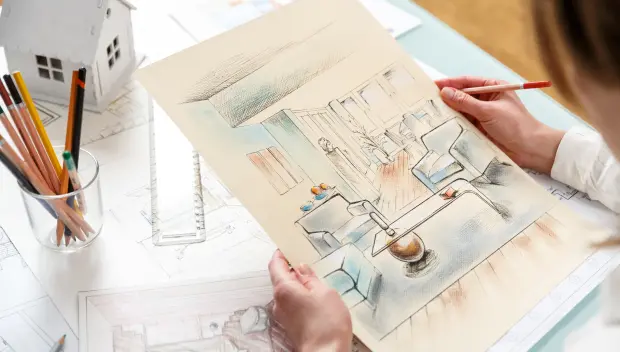
At Fajr Interiors, our interior designers in Dubai draw inspiration from our conversation about interior design services in Dubai. We will meticulously craft a design concept that authentically reflects your vision. Our dedicated team of interior designers in Dubai will curate a visual mood board, carefully selecting images, colors, and textures that embody the desired aesthetic.
In addition, our interior designers in Dubai are responsible for creating sketches meticulously. These will portray several elements of design within your space.
The process serves as a virtual sneak peek, offering you a tangible representation of your space. Our interior designers in Dubai can portray how could it potentially come to life. The mood board will present an overall look and feel, while the sketches will explore specifics, showcasing decorative details, furniture arrangements, and color schemes.
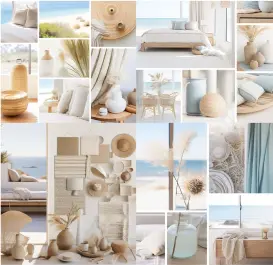
This collaborative journey ensures that the emerging concept. Our interior designers in Dubai follow a key aspect of our commercial & office interior design services. The idea for it resonates with your expectations and preferences.
You will gain a deeper knowledge about spatial dynamics, and ambiance by visually experiencing the design proposed.
This foundational step sets the stage for the subsequent phases of turning your envisioned space into a reality.
04
Space Planning
The interior designers in Dubai then head towards the process of Space Planning. They focus on optimizing your space for both functionality and aesthetics.
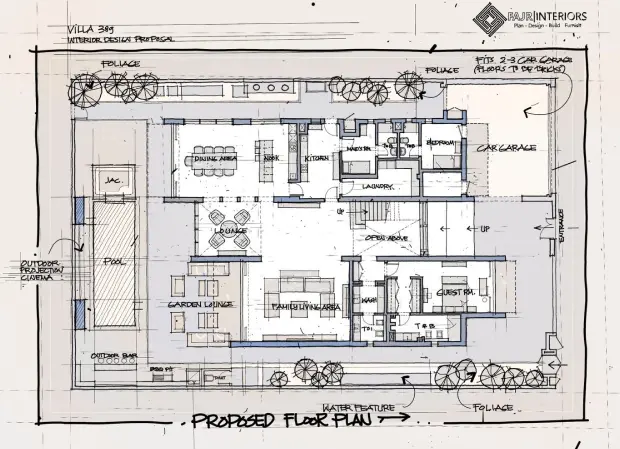
Our experts analyze your needs and objectives to create a layout that maximizes efficiency and flow. This process, integral to our interior design services, considers traffic patterns, furniture placement, and architectural elements for a harmonious design.
The cost of Space Planning in our interior design services Dubai reflects the expertise and effort in creating a layout that suits your lifestyle or business. Design complexity and space size contribute to the cost.
Investing in Space Planning through our interior design services enhances your space's practicality and appearance, aligning it with your unique requirements. We ensure open communication, making adjustments to match your vision and budget.
Ultimately, Space Planning in our interior design services Dubai transforms your space into a functional and visually pleasing environment, complementing your activities and style.
05
Cost Estimation
Our comprehensive cost estimation process, integral to our interior design services in Dubai, is designed to provide a transparent overview of the financial aspects of your interior design project. We meticulously assess and analyze every facet of the project, considering factors such as materials, labor, specialized services, and any unique requirements you might have.
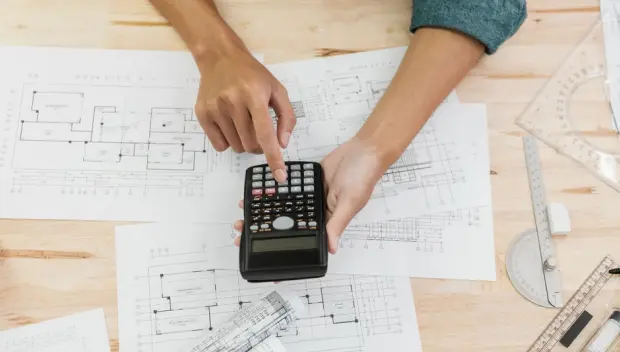
The cost estimation process is a key part of our commitment to delivering tailored interior design services. It allows us to give you an accurate projection of the expenses involved in realizing your vision. By considering all elements and contingencies, we ensure the estimate is reliable for our interior design services Dubai.
The costs associated with an interior design project include materials quality, design complexity, work scope, and additional services like procurement and project management. Furthermore, the expertise of our team in interior design services is crucial for success and is considered in the cost.
We align the cost estimation with your financial plans and aspirations. If necessary, we discuss adjustments to ensure your project's financial framework stays within your comfort zone. Our aim is to provide value by balancing your preferences, design aspirations, and budget in our interior design services Dubai.
In essence, the cost estimation process in our interior design services is a roadmap toward realizing your vision. It's comprehensive, outlining expenses and reflecting our dedication to delivering an exceptional outcome that reflects your style and enhances your environment.
06
Materials Selection
& Sampling
As dedicated interior designers in Dubai, we continually explore innovative materials to enhance the essence of residential and office spaces with our interior design services. The 'Materials Selection & Sampling' phase is a pivotal component of our design solution process, underscoring our commitment to crafting truly exceptional environments.
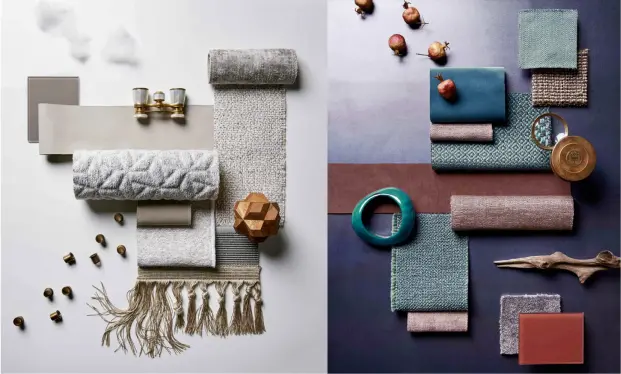
With a keen eye on aesthetics, functionality, and sustainability, our team evaluates an array of materials for our interior design services Dubai. We curate selections that align with the project's vision, delving into the qualities of each material. We prioritize purposeful material integration, ensuring each choice contributes to the overall design narrative.
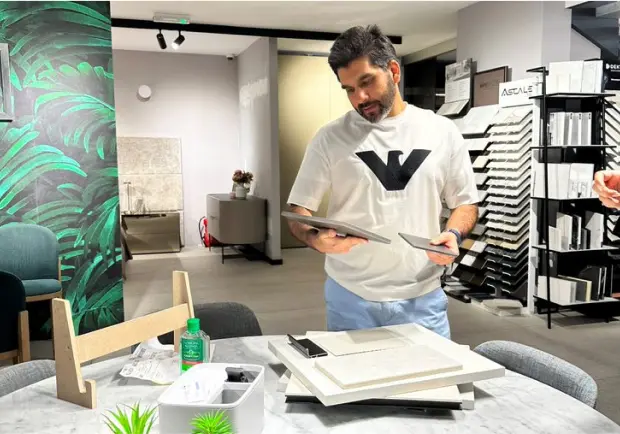
Our emphasis on material selection in Dubai's interior design services is a testament to our dedication to creating spaces that transcend the ordinary. By handpicking materials and providing meticulous samples, we empower informed decisions, resulting in interiors that exude comfort, style, and enduring beauty.
07
Renderings
Imagine stepping into your future space before it's even built. With our advanced 3D visualization process in our interior design services, we create detailed, photorealistic renderings that unveil the full potential of your interior design project in Dubai.
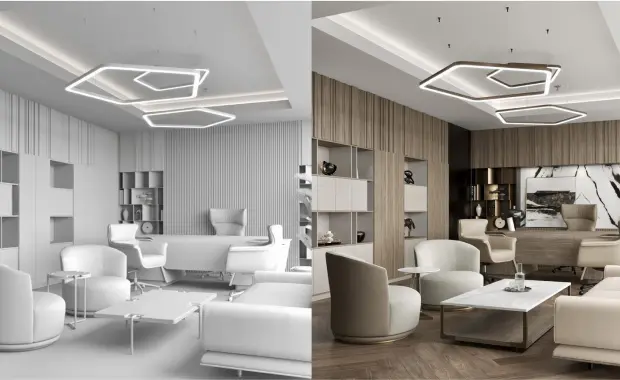
Walk through your dream environment, explore every angle, and live within the space virtually. This unique opportunity, a highlight of our interior design services Dubai, not only allows you to understand the design comprehensively but also empowers you to request changes during the visualization stage, avoiding costly modifications post-construction.
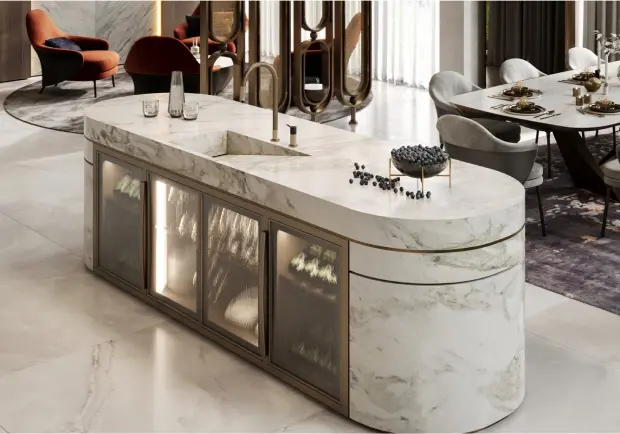
With our 3D visualization in Dubai's interior design services, you're not just envisioning a design; you're experiencing it firsthand.
08
Detailed Drawings
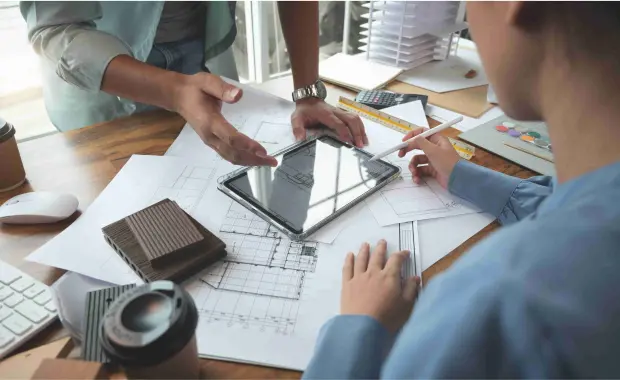
The Detailed Design phase is a pivotal milestone in our interior design process, blending the efforts of engineers and interior designers to transform your vision into reality. This stage, a critical aspect of our interior design services, merges creativity with technical expertise, ensuring harmonious synthesis of aesthetics and functionality.
Our adept interior designers, central to our interior design services Dubai, delve into the design concept, transforming abstract ideas into tangible elements. This includes the meticulous curation of color palettes, material selections, and strategic placement of furnishings, encapsulating your distinct style and objectives.
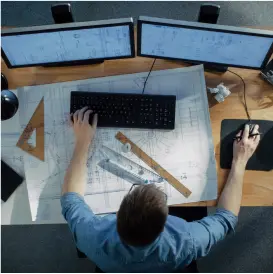
Simultaneously, our skilled engineers inject a structural and technical perspective, ensuring all design elements from lighting fixtures to electrical layouts adhere to safety standards and integrate seamlessly. This collaboration guarantees a design that is visually captivating and functionally robust.
Ongoing communication with our team is essential, ensuring alignment with your expectations and practical design considerations. Necessary adjustments or refinements are discussed and executed, achieving a final design that balances aesthetics and utility.
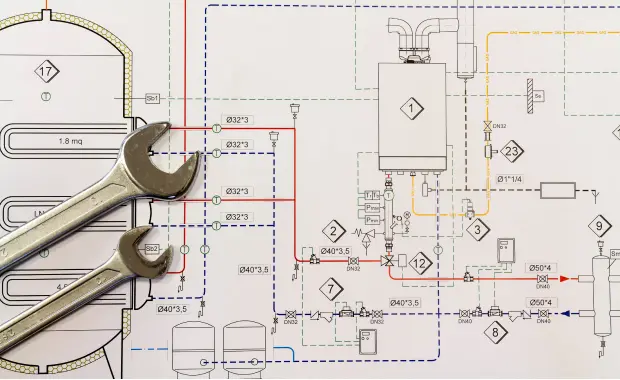
The Detailed Design phase produces standard deliverables such as detailed drawings, furniture plans, MEP layouts, power calculations, sections, elevations, and comprehensive construction documentation with technical specifications. These elements collectively create a blueprint for subsequent stages, offering a visual and technical roadmap for realizing the design in our interior design services in Dubai.
Summarizing, this phase epitomizes the convergence of artistic creativity and technical acumen in our interior design services. It transforms visions into realities, resulting in designs that embody your preferences and needs, supported by structural integrity and functional excellence.
09
Permits and approvals
At Fajr Interiors, specializing in interior design services in Dubai, we handle the entire permits and approvals process, taking the stress off your shoulders. Here's how we do it:
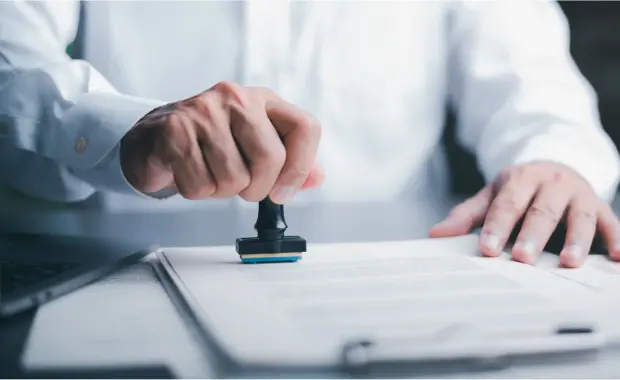
1. Approval Drawings Package Preparation: As part of our comprehensive interior design services, we create a package of design and technical drawings tailored to meet facility management or master developer requirements in Dubai.
2. Collaborative Engagement: We work closely with stakeholders, addressing queries and refining designs for smooth approvals within our interior design services framework.
3. NOC Acquisition: We expedite the No Objection Certificate (NOC) process through proactive follow-ups, ensuring timely approvals as a crucial aspect of our interior design services in Dubai.
4. Government Authorities Interaction: Our experts engage with government bodies, presenting all necessary documents to secure the Work Permit efficiently as part of our comprehensive interior design services.
5. Ensuring Compliance: We meticulously review all aspects to guarantee project compliance with Dubai’s regulations and standards.
Trust Fajr Interiors for a seamless permits and approvals experience in our interior design services Dubai, allowing you to focus on the exciting aspects of your project while we handle the rest. Your dream interior space is our priority, from concept to reality.
10
Procurement
Based on the FF&E specifications prepared during the design stage, our procurement team, integral to our interior design services in Dubai, will facilitate the complete purchase process for all your project furniture, fixtures, and equipment from suppliers worldwide.
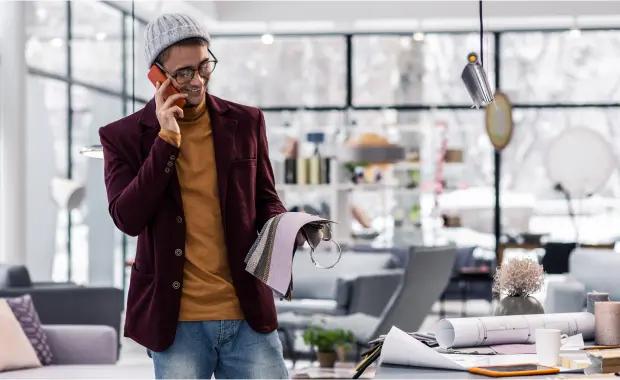
At Fajr Interiors, we recognize that a successful interior design project in Dubai hinges on impeccable procurement strategies. Our comprehensive process is designed to source top-quality materials, products, and services while optimizing efficiency and adhering to your project's timeline and budget, essential elements of our interior design services Dubai.
Here's a glimpse into our procurement approach:
1. Needs Assessment and Planning: Understanding your project's unique requirements is vital. Our team collaborates closely with you to identify the necessary materials, fixtures, furnishings, and equipment, forming the foundation of our procurement plan for interior design services.
2. Supplier Research and Selection: We leverage our network of trusted suppliers and manufacturers, identifying those that align with your project's vision and quality standards. Our rigorous evaluations ensure reliability, quality, and competitive pricing, a standard in our interior design services in Dubai.
3. Cost Analysis and Budgeting: Transparency is key in our procurement for interior design services Dubai. We conduct thorough cost analyses and provide detailed budgets, ensuring that expenses align with your expectations.
4. Negotiation and Contracts: Our negotiators work to secure the best deals without compromising on quality, establishing clear contracts with suppliers that outline terms, delivery schedules, and performance expectations.
5. Ordering and Tracking: We initiate orders and track the progress of each item diligently. Our advanced system ensures on-time deliveries in line with the project's milestones, a critical aspect of our interior design services.
6. Quality Assurance: Quality checks upon receipt of materials verify that they meet our rigorous standards, addressing any discrepancies promptly.
7. Efficient Logistics: Our logistics team manages transportation and delivery to the project site, minimizing delays and keeping the project on schedule.
8. Installation Coordination: We coordinate with the installation team to ensure that products are placed correctly and integrated seamlessly into the design.
9. Cost Control and Reporting: We maintain transparency and control over the project's financial aspects through regular reporting.
With Fajr Interiors, your interior design project benefits from a streamlined, efficient, and transparent procurement process. Our commitment to excellence ensures that every material and product contributes to creating a luxurious, functional, and stunning space that exceeds your expectations.
11
Project
Management
Our Project Management service, a key aspect of our interior design services in Dubai, is a comprehensive offering that ensures the seamless execution of every facet of your interior design project. This service is tailored to bring your vision to life while managing the intricacies and challenges of project coordination.
Our dedicated project managers, integral to our interior design services Dubai, oversee every stage of the project's lifecycle. From initial planning to final execution, they manage timelines, budgets, resources, and communication channels.
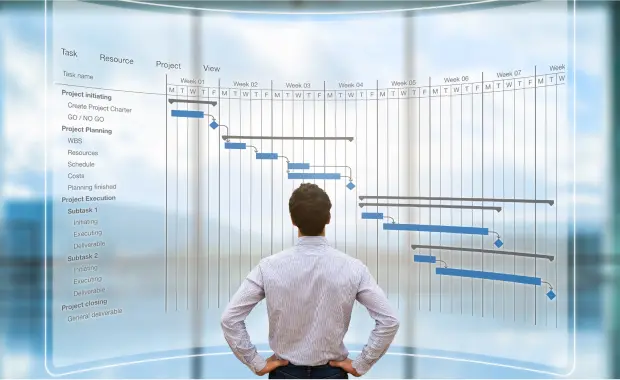
The Project Management service encompasses several vital components:
1. Coordination and Planning: Our project managers strategize each phase, aligning with your objectives and constraints. They create a detailed project timeline, schedule tasks, and allocate resources, ensuring efficiency in our interior design services.
2. Budget Oversight: We closely monitor expenses, manage procurement processes, and mitigate potential cost overruns, a crucial part of our interior design services Dubai.
3. Communication Facilitation: Effective communication is pivotal. Our project managers maintain clear channels among stakeholders, ensuring alignment with the project's progress and addressing challenges promptly.
4. Quality Assurance: Upholding the highest standards of quality, our project managers inspect workmanship and ensure adherence to design specifications, a hallmark of our interior design services in Dubai.
5. Risk Management: Our project managers identify and mitigate risks, minimizing disruptions and ensuring smooth project flow.
6. Vendor and Contractor Coordination: We manage interactions with contractors, vendors, and suppliers, ensuring timely delivery and adherence to standards.
7. Timely Execution: Our project managers ensure deadlines are met and the project progresses as planned, a critical aspect of our interior design services.
8. Client Reporting: Regular updates and reports keep you informed about the project's status, ensuring transparency and peace of mind.
The Project Management service serves as your trusted partner in overseeing and executing your interior design project. By entrusting us with project coordination, you can enjoy the process and witness your design vision come to fruition.
12
Styling and
Decoration
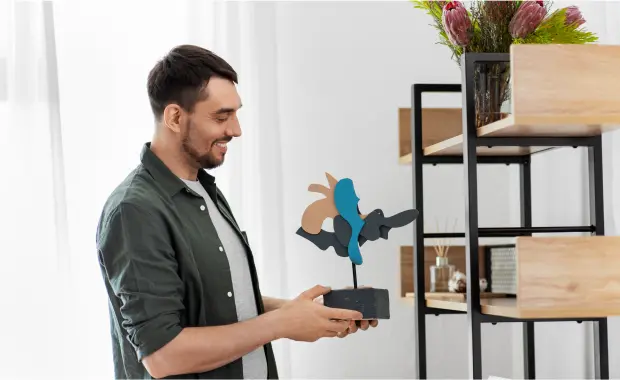
The act of styling, a critical component of our interior design services in Dubai, encompasses a symphony of textures, colors, and shapes that blend to create an inviting narrative. Whether it's eye-catching artwork, a cozy throw, or an elegant lighting fixture, each item contributes to the overall composition of your space.
As the Final Styling and Decoration phase unfolds in our interior design services, your space evolves from a blueprint into a tangible realm where stories unfold. Stepping into this realm, you'll witness the transformation of empty spaces into a vibrant tapestry that reflects your preferences and dreams.
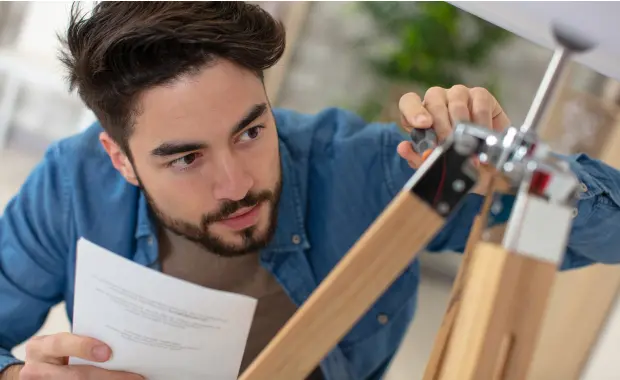
A distinctive feature of this stage in our interior design services Dubai is the introduction of lush greenery. Plants are more than just adornments; they are living elements that rejuvenate the space, fostering a connection with nature. Their presence lends tranquility while revitalizing the ambiance.
In essence, the Final Styling and Decoration step is the crescendo that completes your interior design symphony with us. It's where imagination takes its ultimate form in our interior design services, crafting an environment that is uniquely yours, brimming with warmth, character, and a touch of the natural world.
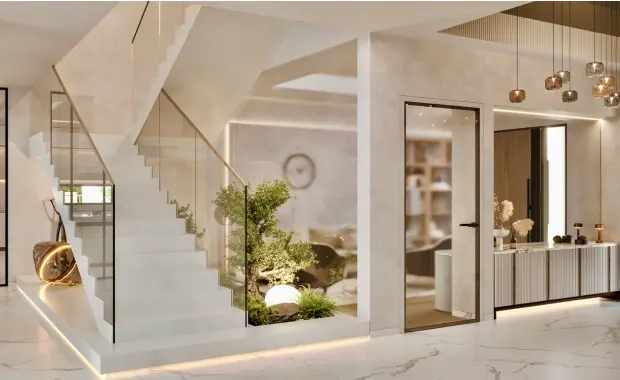
13
Final Inspection and Handover
The Final Inspection and Handover phase is the concluding chapter of our meticulous interior design services journey in Dubai. This phase marks the transition from the design studio to your physical space, where your vision has been transformed into a living reality. It's a pivotal step in our interior design services, ensuring every detail is in place for your enjoyment.
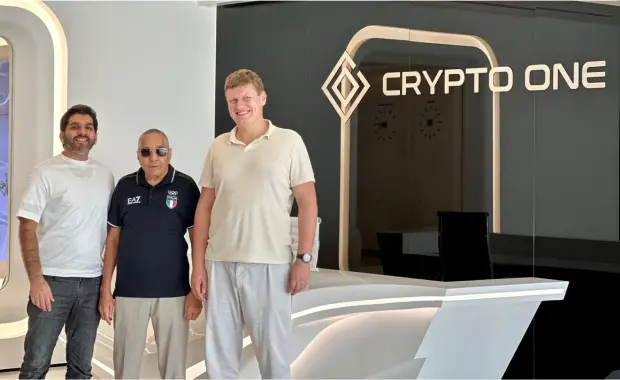
During this phase, our team undertakes a comprehensive review to ensure that all aspects of our interior design services have been executed according to the approved design. This involves scrutinizing each element, from furniture placement to finishing touches, confirming that the design concept is accurately reflected in the physical environment.
The process includes:
1. Quality Assessment: Our team inspects the execution of design details, ensuring they match the design intent and maintain the highest quality standards typical of our interior design services Dubai.
2. Functional Checks: We test the functionality of elements like lighting fixtures and furniture, integral to our interior design services, ensuring everything enhances the space's usability.
3. Accuracy Verification: Verifying that measurements and placements align with the design plans is a critical aspect of our interior design services in Dubai.
4. Finishing Touches: Minor adjustments are made to perfect the space, a meticulous step in our interior design services Dubai.
5. Cleanliness and Presentation: The space is prepared for your occupancy, ensuring a pristine presentation that matches your expectations and the high standards of our interior design services.
Once the final inspection is completed, we proceed to the handover stage. This is when we officially present the space to you, as part of our interior design services Dubai, ensuring every detail is in place and ready for your embrace.

14
Ongoing Support

Even after the project is complete, we're here to help. Whether it's maintenance tips or addressing any concerns, we're just a phone call away.
Our commitment extends beyond project completion. We offer ongoing support, guidance, and insights to ensure your space continues to shine.