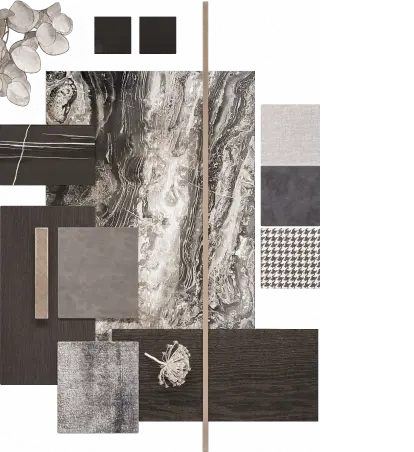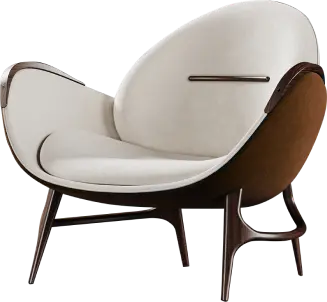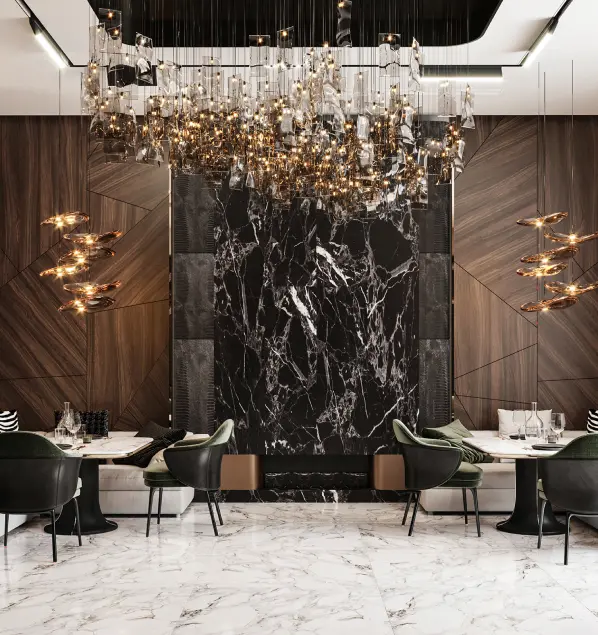Project Objective
The renovation objective was to stand out the villa from its old-school design to a spacious and luxurious contemporary structure. Every aspect of the villa was modernized to create a more expansive, high-end living experience.
Design & Scope
The renovation objective was to stand out the villa from its old-school design to a spacious and luxurious contemporary structure. Every aspect of the villa was modernized to create a more expansive, high-end living experience.
Unmatchable Masterpiece
TThis fully furnished villa now exemplifies luxury and sophistication, offering a premium lifestyle in one of Dubai's most coveted locations.





























































































