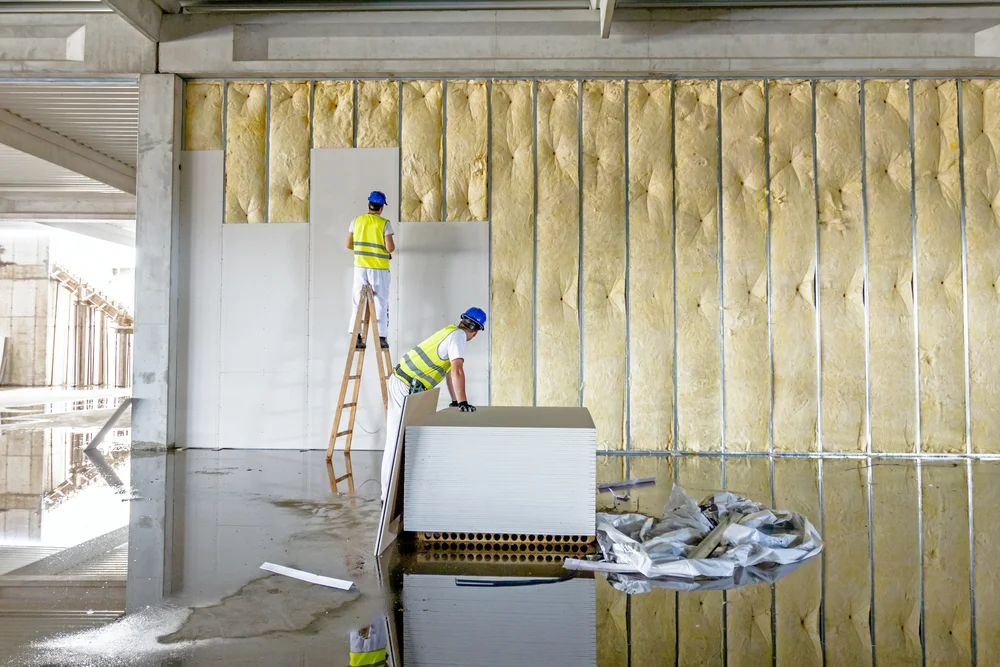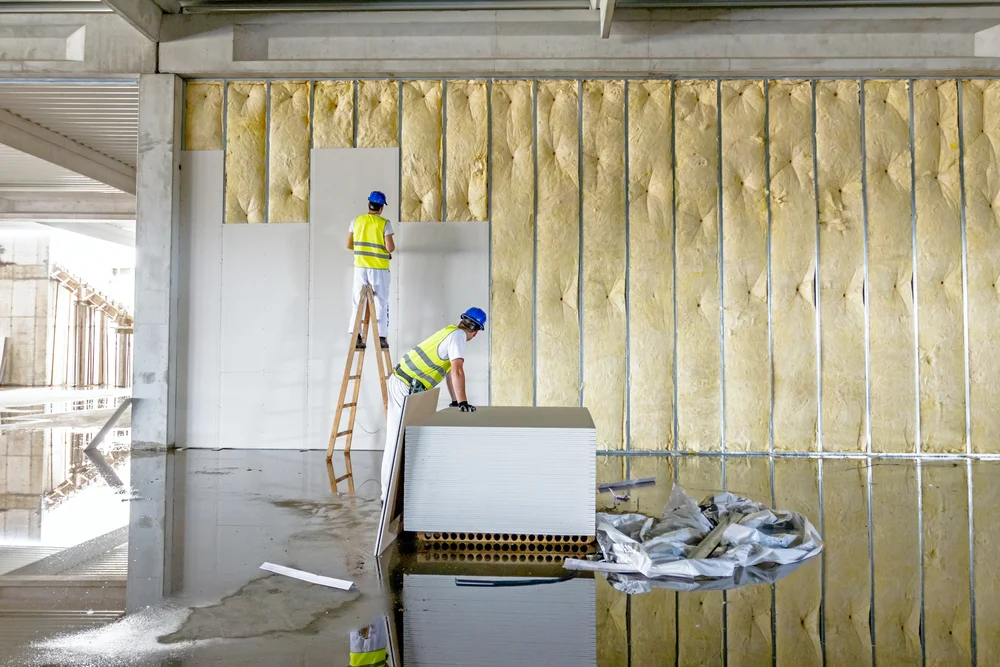
The process of transforming internal space occupation-ready is known as fit-out construction. Commonly, when commercial buildings are constructed, the inner spaces are left bare for the residents to determine the needed level of refurbishment.
The fit-out construction must include key areas for installation. These include furnishings, floors, partitions, and ceilings. There are many other essential services for buildings beyond aesthetics. These include communication setups, internet connectivity, cabling, and wiring. You not only have to consider the overall appearance of the establishment with this strategic approach, but it also ensures you gain optimal functionality and smooth integration of important services.
Definition of Fit-Out Services?
Renovation vs. Fit-Out: Know the Difference
Renovations and fit-outs are two different terms but people use them interchangeably and consider both as one. Even though they are closely related, both have different procedures and purposes. To easily understand these two terminologies, let us consider an example of an office fit-out.
1) Understanding Office Fit-Outs
The purpose of an office fit-out construction is to convert a vacant space into a functional setup for an office. This includes installing structural components such as ventilation systems, window placements, plumbing, heating, and door fittings.
2) Understanding Office Renovations
Contrasting to fit-out construction, the purpose of an office renovation centers around the aspects of interior design. The required features include encompassing and imparting the space with a professional appearance. It is all about enhancing the aesthetics when you are considering renovation. These include activities such as incorporating décor elements, painting, and upgrading furniture. The office renovation process typically extends over a longer period than the construction of a fit-out.
Exploring Various Types of Fit-Out Construction
The fit-out construction for commercial spaces involves diverse categories. These include Shell-Core, Category A, and Category B fit-outs. You have to familiarize yourself with the subtle differences for every category. Making well-informed decisions is very necessary during the process of fit-out.
1) Shell-Core Fit-Out
Shell-core fit-out is the first type of fit-out construction during the process. The building envelope may appear done from the outside, but many components are missing, such as heating, power, interior walls, and lighting. The purpose of a shell-core fit-out is to allow a business to custom-fit a space according to its requirements. For organizations that occupy a lot of space, shell-core fit-out is a perfect alternative.
2) Category A Fit-Out
A commercial space that is ready to rent is known as a Category A fit-out. This functional unit also includes a few utilities, such as plumbing fixtures and electrical wiring. Normally, a Category A fit-out construction will include many features, for example, grid ceiling, electrical outlets, HVAC systems, raised access floors, toilets, and fire protection systems. In this phase, the space lacks secondary design features and is utilized for its primary objective, i.e., living. From this phase of the building, a business implements and moves towards the layout of Category B.
3) Category B Fit-Out
Category B, with the construction fit-out, emerges as a solution dedicated to the different business images and prerequisites. Compared to Category A, fit-out in construction in Category B centers upon boosting a space’s aesthetic appeal. These are done by incorporating systems and features, such as branding elements, window treatments, lighting fixtures, furniture integration, partitioning, flooring additions, and painting. This ensures your workspace, besides being functional, is also business-specific and personalized.
Consider These Things Before Starting a Fit-Out Project
There is a lot of preparation and planning required for a commercial construction fit-out. Before starting any project, these are some of the important aspects that you need to consider:
1) Complete Estimation of Price
Before carrying out a project of commercial office construction fit-out, ensure that the first quote received from the interior design firm eliminates any further expenses and is as comprehensive as possible. Ensure it includes construction, design briefs, technical plans, project management, material delivery, and building assessment.
2) Align Design with Branding
Choose brand elements of the interior design company in Dubai to harmonize the design of the new office. These include vision, colors, culture, appearance, and values. The construction fit-out design should also create a consistent impression for the clients.
3) Optimize Service System Designs
To optimize efficiency, craft the construction fit-out design of several systems in the workplace, catering to the needs of the staff. This includes ensuring ample power sockets, reliable HVAC systems, and significant lighting.
4) Streamline Migration of Telecom and IT
Communication disruptions in fit-out construction, including telephone and internet services, can be an important challenge during a workspace transition. To mitigate disruptions, engage the expertise of a reliable fit-out specialist.
5) Ensure Legal Compliance
The new design of a fit-out in construction should adhere to all government regulations regarding health standards, workspace adequacy, fire safety, and electrical setups. This reduces risks to employees and shields the company from legal complications.
Commercial Fit-Out Steps to Follow
It is daunting to carry out the entire process of commercial fit-out. You may need to have input from the design and construction experts. These are some of the steps you need to follow while considering fit-out for business.
1) Choose the Team
For overseeing and managing commercial fit-out projects, selecting the right team members is crucial. Choose individuals who are organized, creative, and experienced in similar projects.
2) Building Appraisal and Search
Determine whether to move the business elsewhere or remain in the current building. For future growth, relocating might offer better opportunities. Engage a property agent for assistance.
3) Connect with a Legal Team
A legal team can help negotiate leases, finalize old lease agreements, and oversee other legal requirements for the fit-out project.
4) Select a Partner for Fit-Out or Relocation
Research and evaluate the best fit-out company or relocation partner for your project. Ensure their services align with your business needs.
5) Design Development
Finalize the design scope and communicate all operational and branding requirements with the interior designer.
6) Pre-construction Planning
Plan with your fit-out partner to minimize disruptions during the construction phase while continuing business operations.
7) Dilapidations
If moving to a new location, ask your fit-out partner to restore the previous space to the management’s standards.
8) Smooth Migration
Facilitate a seamless migration to the new office by working with an all-in-one fit-out company.
9) Ongoing Maintenance
Prioritize maintenance of essential systems, such as security, fire safety, and hydraulics, post-move to ensure smooth operations.
Benefits of Fit-Out Services
Here are many advantages of using fit-out design services:
1) Customization
Tailor your business space to specific requirements with the help of fit-out services.
2) Cost-effective
Fit-out services are more cost-effective than constructing a space from scratch.
3) Improved Productivity
A well-designed space boosts employee morale and productivity.
4) Increased Property Value
Enhance the value of your property with a well-planned fit-out.
Fit-Out Mistakes You Should Avoid
A project of fit-out requires a keen eye for detail and careful consideration. Several businesses end up getting entangled in fit-out mistakes that are hard to avoid, during the process of fit-out. These are the key blunders that you need to avoid for a successful fit-out construction.
1) Planning in a Rush
In construction, one of the fit-out mistakes is to bypass the phase of planning. This may lead to a below-par fit-out, constant renovation, and wasted resources. Crafting a meticulous plan is essential for maximizing restricted space and stretching your budget.
2) Dysfunctional Design Layout
While working with a layout plan, focus on incorporating designs based on future and present business needs. Think about how visitors and employees would like the office to be, rather than from an individual standpoint. Consider your business requirements to create a functional, dynamic, and professional workspace. Address all office aspects, including the break room, conference room, reception, and working areas.
3) Inappropriate Budgeting
A successful construction fit-out centers on a well-thought-out budget that accommodates unforeseen changes. Define financial frameworks and work with a fit-out team to empower budgeting efforts and overcome cost fluctuations.
4) Unable to Consider Business Plans for the Future
Ensure the design for a fit-out accommodates future expansion needs. Instead of permanent wall fixtures, consider contemporary designs. Share long-term corporate plans with a fit-out expert to create a flexible and scalable workspace.
5) Duplicating Designs of Other Offices
Avoid duplicating designs of other offices without considering your specific business needs and branding. Tailor the design for your unique business identity and future growth.
6) Overlooking Regulations by Landlord
Failing to comprehend landlord restrictions and regulations can significantly affect project timelines and costs. Discuss operational hours and project details with the landlord or their representative to prevent delays and issues.
7) Inadequate Airflow and Lighting
Poor ventilation and lighting can compromise health, productivity, and performance. Incorporate maximum airflow and natural light to improve office aesthetics and functionality. Seek advice from fit-out experts on eco-friendly office designs to conserve energy and attract clients.
8) Not Consulting Employees
Employees spend significant time in the office, so their perspective is crucial in shaping the fit-out design. Engage them in the planning process to prioritize the features and designs they value most.
The Right Fit-Out Construction Service for Optimal Outcomes
A business may encounter a make-or-break situation by implementing a fit-out. With this, you can ensure effective working, employee productivity, and customer satisfaction. Selecting the right fit-out for construction is essential for your business success. Think of it as more than a routine renovation. A fit-out expert can help reshape your business perception among people. Allocate a practical budget to achieve the most desirable results.
